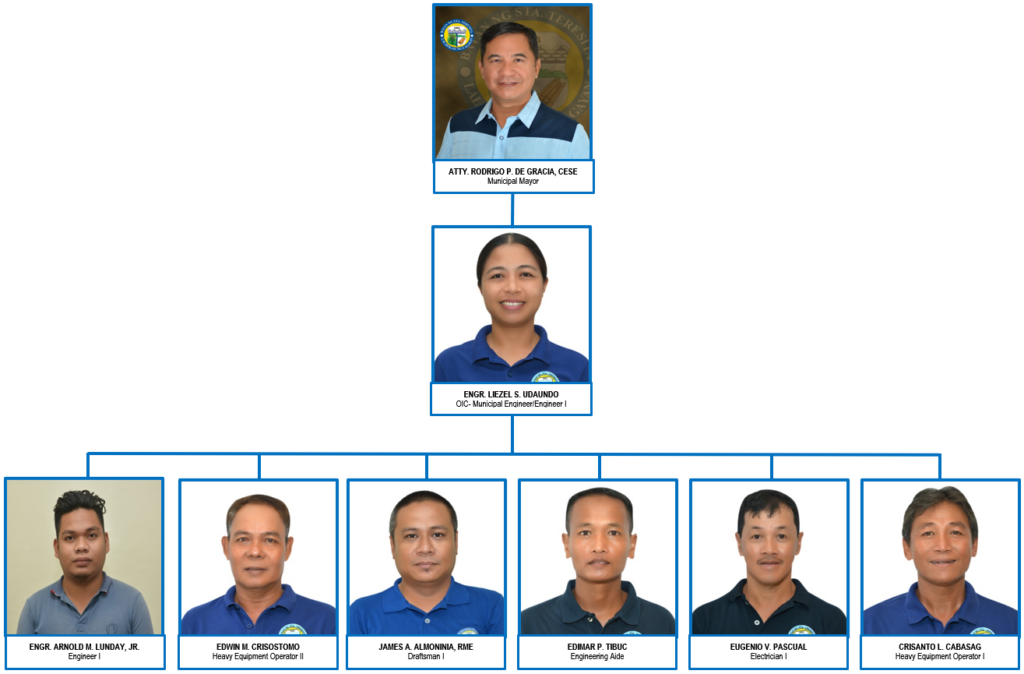MUNICIPAL ENGINEERING OFFICE
Mandate
As mandated in Section 477, Article 7 of Republic Act No. 7160 otherwise known as the Local Government Code of 1991, the office shall act on the following:
(1) Initiate, review and recommend changes in policies and objectives, plans and programs, techniques, procedures and practices in infrastructure development and public works in general of the local government unit concerned;
(2) Advise the governor or mayor, as the case may be, on infrastructure, public works, and other engineering matters;
(3) Administer, coordinate, supervise, and control the construction, maintenance, improvement, and repair of roads, bridges, and other engineering and public works projects of the local government unit concerned;
(4) Provide engineering services to the local government unit concerned, including investigation and survey, engineering designs, feasibility studies, and project management;
(5) In the case of the provincial engineer, exercise technical supervision over all engineering offices of component cities and municipalities; and,
The city and municipal engineer shall also act as the building official.
Vision
To provide quality engineering services, including investigation and survey, engineering designs, feasibility studies, and project management for infrastructure development and better public works.
Mission
To administer, coordinate, supervise, and control the construction, maintenance, improvement, and repair of roads, bridges, and other engineering and public work projects while regulating and ensuring compliance with existing policies.
Organizational Chart

SERVICES
Building Permit
This document is required before construction, erection, addition, alteration, renovation, conversion, repair, moving, or raising of structure.
Requirements:
Electrical Permit
This document is required before putting up new or additional, or altering electrical installations involving at least 20 outlets or a capacity of 4 Kw. For new buildings, this forms part of the requirements for a Building Permit application.
Requirements:
1. New or Additional Electrical Connection for new or additional
2. Electrical Reconnection without BP for reconnection of indigenous dwellings
Mechanical Permit
This is required before the installation of new or additional, removal or alteration of machinery of at least 20 HP. For new buildings, this forms part of the requirements for a Building Permit application.
Requirements:
1. Mechanical Permit Application Form signed by a professional Mechanical Engineer.
2. Mechanical Plans
3. Mechanical Specifications
4. Bill of Materials and Cost Estimates
Sanitary/Plumbing Permit
This document is required before the construction of new or additional, or altering existing plumbing installations, water supply, storm drainage, water purification and sewerage treatment plants. For new buildings, this forms part of the requirements for a Building Permit application.
Requirements:
1. Sanitary/Plumbing Permit Application Form signed by a Sanitary or Master Plumber
2. Sanitary/Plumbing Plans
3. Sanitary/Plumbing Specifications
4. Bill of Materials and Cost Estimates
Fencing Permit
This is secured prior to actual construction of a fence.
Requirements:
1. See Checklist in Securing Fencing Permit
Demolition Permit
This permit is secured prior to the systematic dismantling or destruction of a building or structure in whole or in part.
Requirements:
1. See Checklist in Securing Demolition Permit
Temporary Service Connection Permit
This permit is secured prior to the systematic dismantling or destruction of a building or structure in whole or in part.
Requirements:
1. See Requirements for Temporary Electrical Connection for temporary connection
Excavation and Ground Preparation Permit
This permit is secured prior to actual ground preparation and excavation after the building line is established
Requirements:
1. See Checklist in Securing Excavation and Ground Preparation Permit
Sidewalk Construction Permit
This permit is secured prior to the construction and repair of sidewalks.
Requirements:
1. Accomplished Permit Form (NBC FORM NO. B – 04)
2. Sketch plan of sidewalk to be constructed/repaired
Scaffolding Permit
This permit is secured whenever the erection of scaffolding occupies street lines.
Requirements:
1. Accomplished Permit Form (NBC FORM NO. B – 06)
2. Sketch plan of street line to be occupied
Sign Permit
This permit is secured prior to the installation, erection, attachment, painting of any form of signages.
Requirements:
1. Sign Permit Form
2. Building Permit Form whenever there is a concrete/steel structure.
3. Structural Analysis
4. Zoning Clearance
5. Permit Form (DPWH Form No. 96-001-E) whenever there is an electrical connection
6. Fire Clearance whenever there is an electrical connection
7. Sketch plan of signage/s to be installed/erected.
8. Location/vicinity plan
9. Lot documents whenever it occupies a private lot
10. DPWH clearance (for national roads/highways)
Certificate of Occupancy
This document is secured before actual use/occupancy of the structure after the completion of necessary works, either partial or full.
Requirements:
1. See Checklist in Securing Certificate of Occupancy


